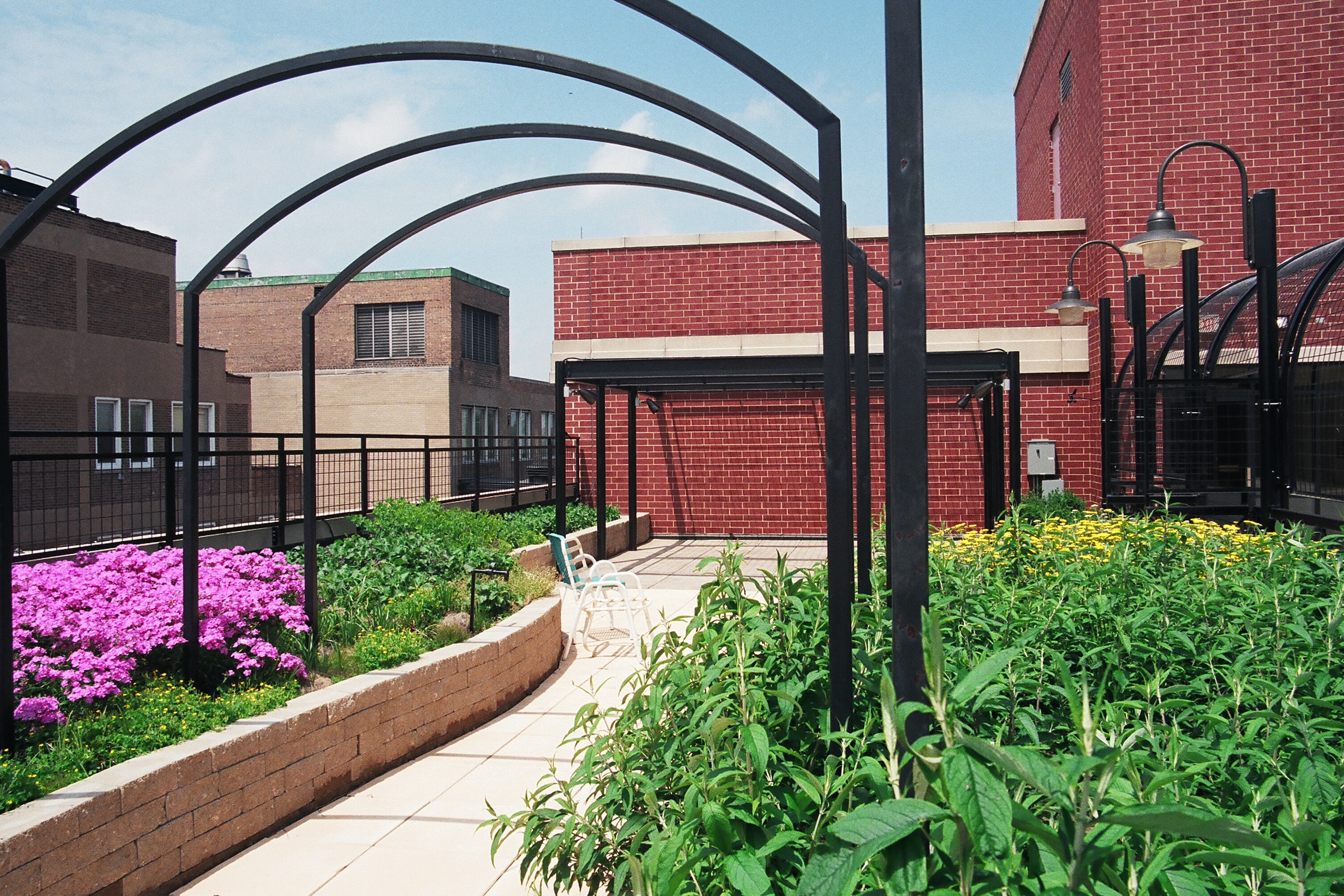Schwab Rehabilitation Hospital

Schwab Rehabilitation Hospital
Chicago
Illinois
Completion Date
2002
Size
32,000 sq ft.
Garden Roof Assembly
Roofing
Garden Roof Assembly
Roofing
Awards
2005 Green Roofs for Healthy Cities Award of Excellence - Intensive Institutional Category
Project Type
New Construction
Region
Midwest, États-Unis
Market
Hôtellerie
Owner
Schwab Rehabilitation Hospital
Architect
Stephen Rankin Associates
Contractor
Power/O'Neil J.V.
Chicago’s Schwab Rehabilitation Hospital renovated an existing structure into a unique rooftop garden for horticultural therapy – a process in which plants and gardening activities are used to improve body, mind and spirit. Innovative design, lush landscaping, well-engineered waterproofing and soil-support elements combine to make this fourth story rooftop a very safe and special place.
In 2001, Schwab contracted landscape architecture firm Douglas Hills Associates, Inc. to prepare a concept master plan for a therapeutic rooftop garden. Because the hospital was also in the final stage of an adjacent $23 million, multi-phased building addition/renovation project, little funds were available. Through activism initiated by the landscape architect, a lush garden on Schwab’s rooftop was made a reality. The firm discovered special opportunities were available through the City of Chicago’s Department of the Environment, which was issuing green roof grants under its Urban Heat Island Reduction Initiative; from which the hospital received a $400,000 grant.
An integral component of the Schwab project is the walkway that flows around the garden perimeter, which is wide and gently graded for wheelchair accessibility. The walkway is unique because it is made of concrete pavers with a highly reflective (ENERGY STAR® rated) surface to reflect the heat of the sun. Set in an open joint assembly, the pavers dry quickly as water is directed to the roof drains below them.
The rooftop also incorporates a waterfall garden, a 60 ft. stream, overhead shade pergola, large planters with ornamental trees and raised beds for vegetables and herbs.

