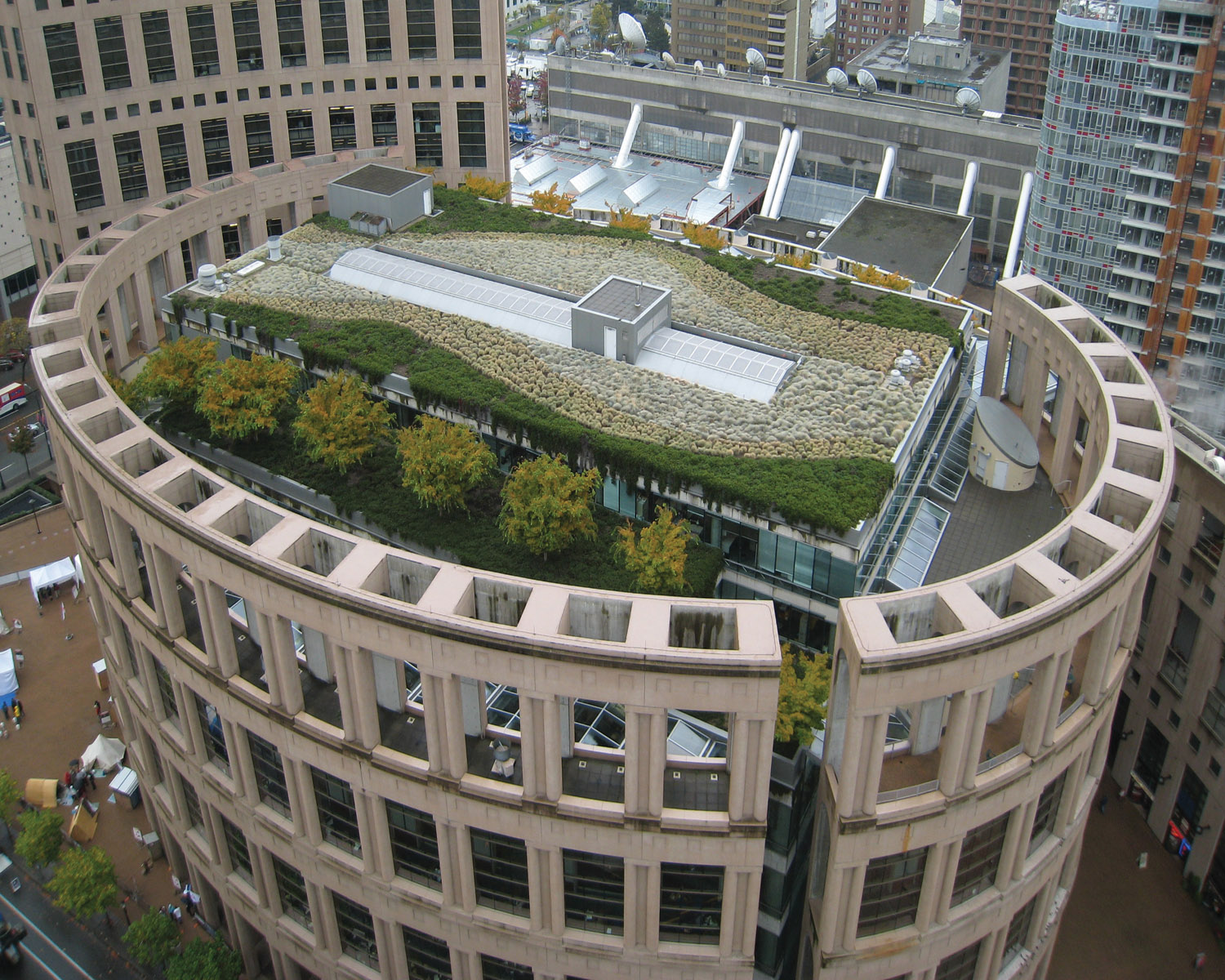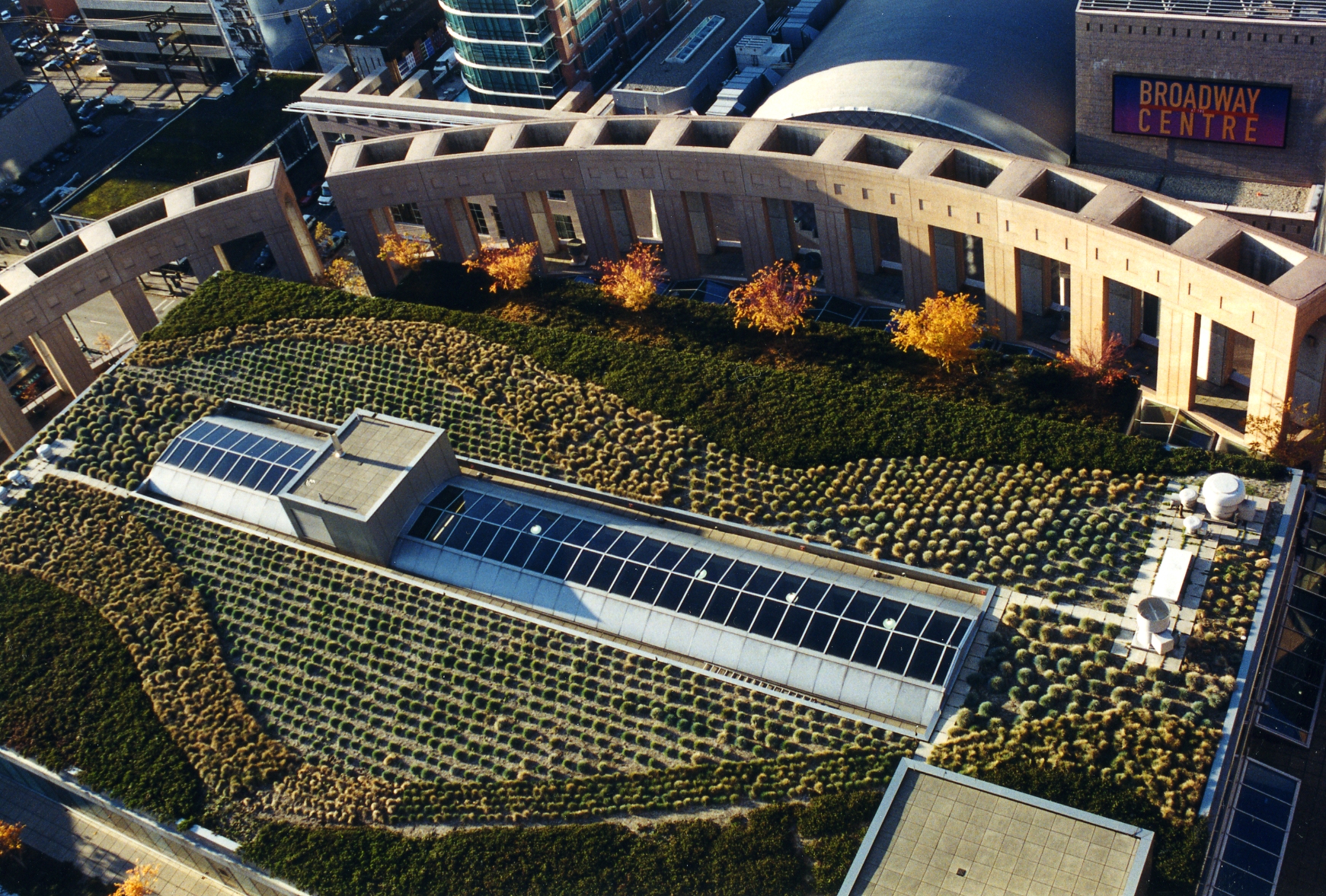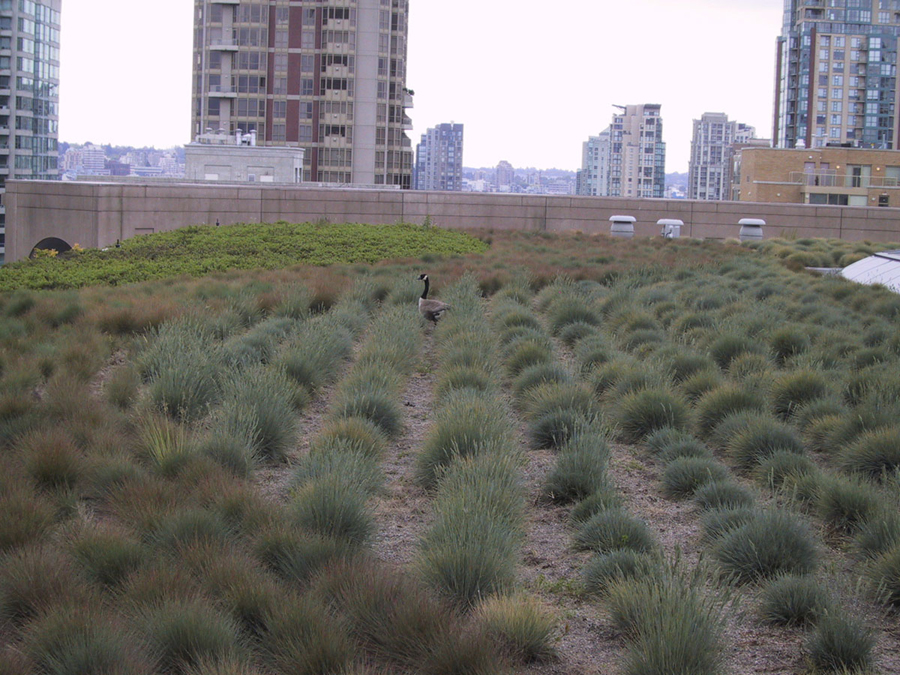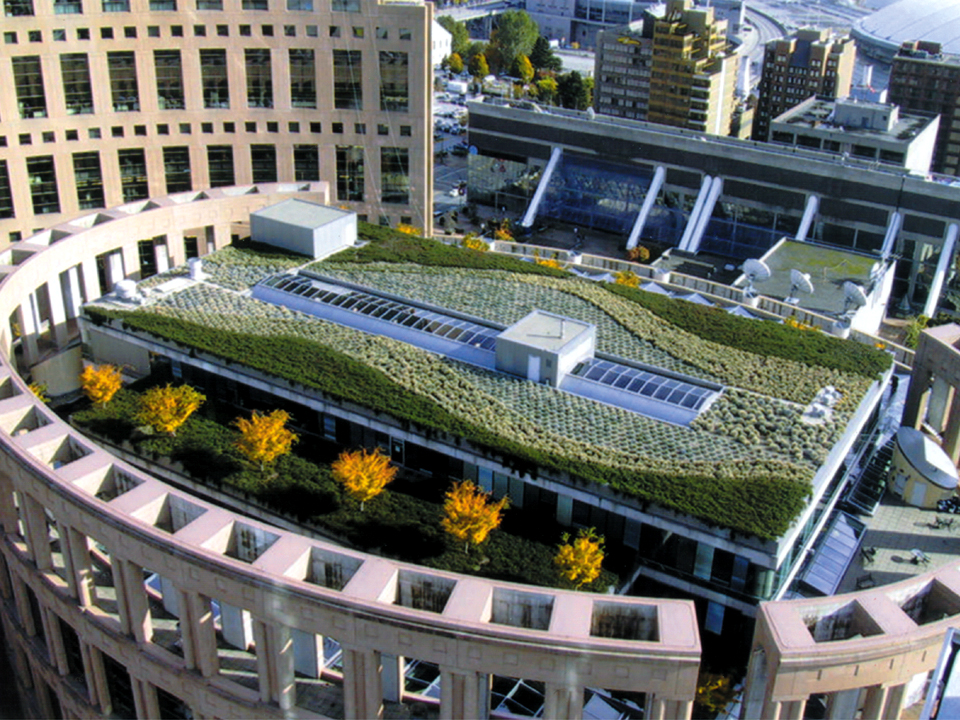Vancouver Public Library - Central Branch




Vancouver Public Library - Central Branch
Vancouver
British Columbia
Completion Date
1995
Size
28,000 sq ft.
Garden Roof Assembly
Garden Roof Assembly
Project Type
New Construction
Region
Canada
Architect
Moshe Safdie & Associates
Landscape Architect
Cornelia Hahn Oberlander


